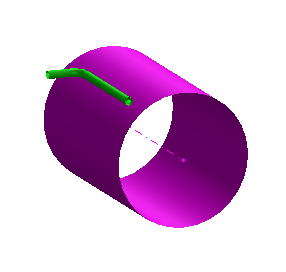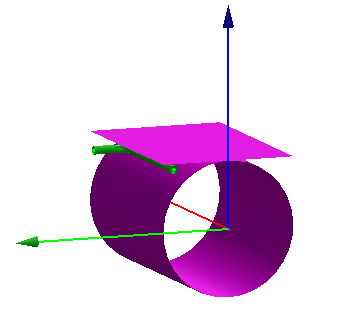2D Add-Ons
Multiple 2D plan symbols for each Mechanical discipline component increases the size of DGN files. In an effort to improve performance when managing large amounts of Mechanical discipline content, the need for 2D add-ons arises. This process combines the raw drawing composition output with necessary add-on elements such as flow indicator cells and device tags. 2D add-ons are an alternative to generating multiple plan symbols for relatively simple graphical representations. 2D plan symbols are provided only if the raw drawing composition output does not provide adequate graphical representations.
Tip: There are scenarios in which a true hidden line representation would best represent a design but conflicts with the behavior of 2D plan symbols. 2D plan symbols consist of planar elements grouped together as a cell. Those graphics are located at the parent element's outermost boundaries. Any element that passes through empty space somewhere between another element's geometry and its 2D plan symbol would incorrectly appear as hidden lines in drawing compositions.




